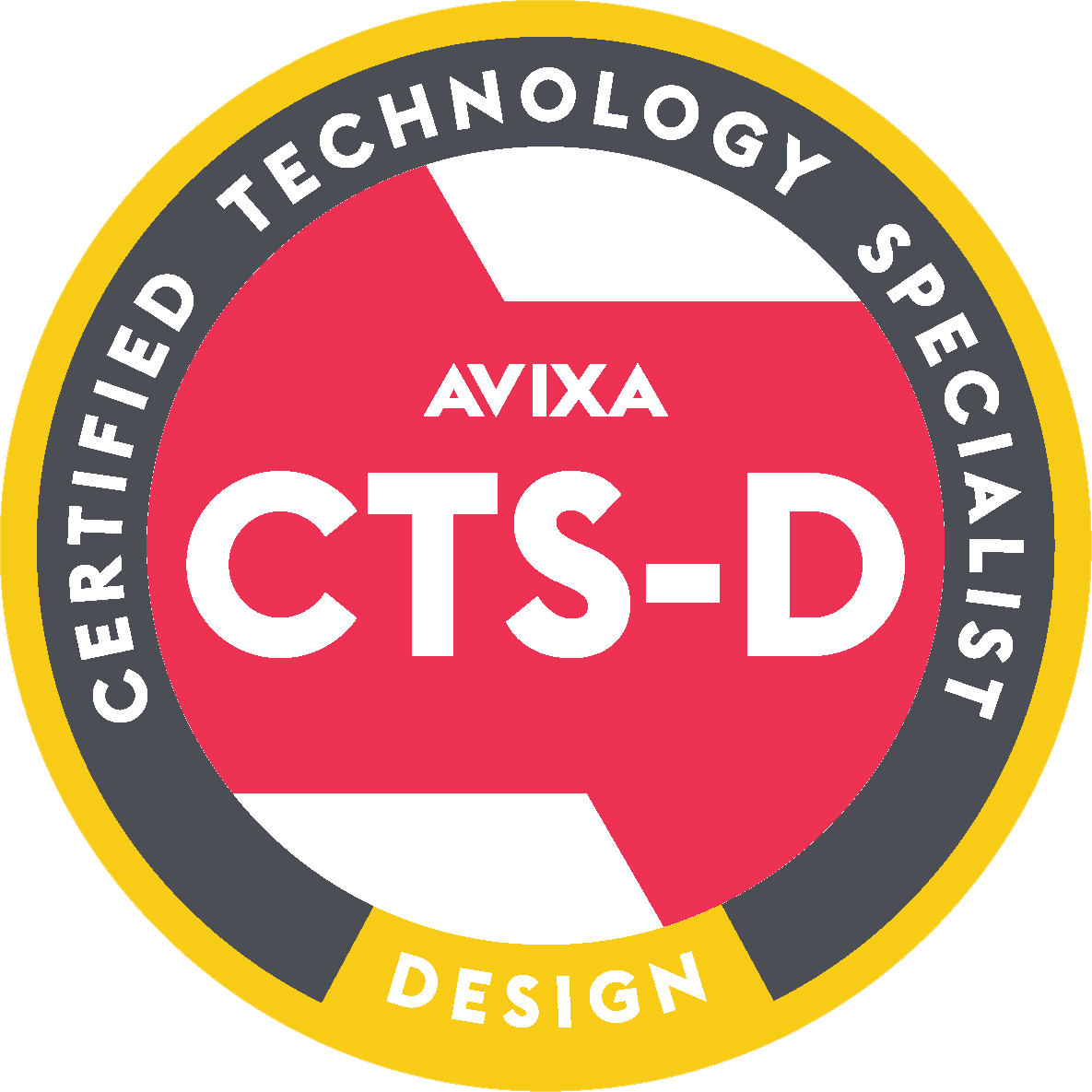Audio visual integrators for collaborative workspaces
When working with us, you will find that we are not lost in the “old school” audio visual world. We live in the IT world of repeatable and supportable installations. We work with our clients to develop prototypes and room standards that can easily be deployed across their footprint. Our goal is to help your team enjoy all of your Audio Visual experiences including:
- Board Rooms
- Digital Signage
- Event Spaces
- Huddle Rooms
- Command & Control Centers
- Stadiums
- Lobby Areas?
- Large Multi-Purpose Rooms?
- Small, Medium & Large Conference Rooms?
- Training Rooms?
- Video Walls?
- Large Auditoriums?
Whether you need some rough numbers to reference in your next meeting or want to talk specifics about audio visual integration, one of our ASD® experts will be glad to help you. Click below to view quick ballpark estimates based on industry standards and our project experience.
Technology Installation Budget Calculator
Use our accurate calculator to determine your estimated project costs!
- 1
- 2
- 3
Why make ASD® your partner?
Serving single-site customers, as well as those with a national or global footprint, ASD® will design, build and maintain a solution to meet your current needs as well as any of your future plans. You can be confident that things will get done when you hire ASD® as your workplace technology solutions partner.
By using an open, tested and clear set of industry standards developed by subject-matter experts to evaluate audiovisual providers, CTS holders can bring reassurance of competency, experience and ethical behavior to your projects. Plus, because the CTS certification is time limited to three years unless ongoing renewal requirements are met, you know every CTS holder is aware of the latest industry trends and best practices
Technology Partners
ASD® partners with various industry-leading brands like the samples shown here. Click here to view all of our partners.
AUDIO VISUAL











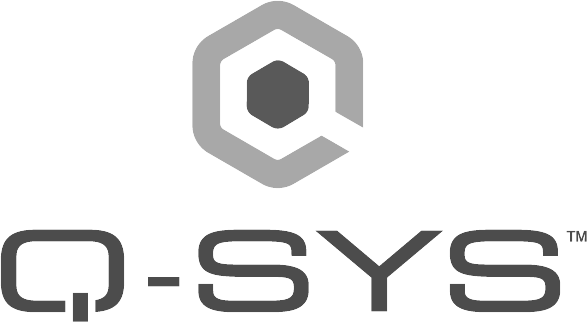
Crestron is a premier technology partner
Audio Visual Integration Pricing
When budgeting for your next Audio Visual project, consider the specific room types needed and focus your efforts to select technology that will enhance your organization’s collaborative abilities. Presentation, collaboration and conference spaces all need different technology to achieve the desired function. Space planning is important in order to have the right quantity of room types so that you can fully utilize the entire space.
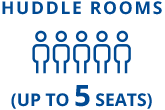
These are typically where intimate communication is desired. Rooms can also be easily upgraded to add audio and/or web conferencing.
$4K - $15K Total
$105 - $380 Per Month
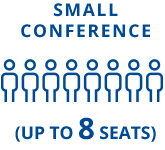
These are typically used for team meetings. Rooms can also be upgraded to add audio and/or web conferencing.
$10K - $25K Total
$253 - $622 Per Month
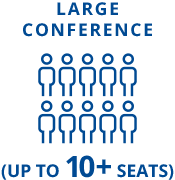
These rooms may be large enough for numerous displays, projector/screen, or even a Video Wall. Rooms can also be upgraded to add audio and/or web conferencing, but can be complex due to number of participants.
$25K - $60K Total
$622 – $1,494 Per Month
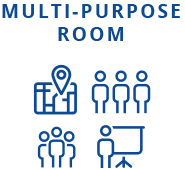
These spaces have multiple uses, so flexibility is key. They are typically designed around movable furniture that allows for numerous presentation locations and seating arrangements. These can be changed back and forth from presentation, meeting, and collaboration spaces.
$100K - $250K Total
$2,465 – $6162 Per Month

These spaces are typically used for presentations to a board and for collaboration within the board. Typically, higher quality equipment, or even “showpieces” are installed in these spaces, including Video System Walls or Projector Lifts.
$50K - $100K Total
$1,245 – $2,465 Per Month
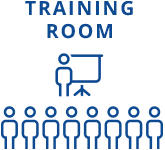
The spaces are typically presenter led to a local audience or conferenced to a remote audience. Local voice lift in the room from a presenter’s microphone and interactivity with the display can be added for additional capabilities.
$10K - $30K Total
$253 – $747 Per Month
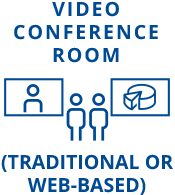
Whether traditional “Codec Based” conferencing or web-based conferencing, typically two displays are mounted side-by-side for viewing the far end and a shared presentation. Table-top, ceiling, or wireless microphones are used for voice pickup.
$10K - $50K Total
$253 – $1,245 Per Month
The decision makers need to note these parameters and decide what are the most important to guide the designs up front. Proper expectations always result in happier clients and less problematic implementations.
Some factors that contribute to overall cost of the project.
RELIABILITY
No AV system can be guaranteed to work every time, and it may feel like the system will fail at the most inconvenient time. Systems can be designed with minimal points of failure or even backups in place to help ensure the AV systems work. This may be more important for different spaces inside the organization, for example, it may be more important for a Boardroom than Huddle Rooms.
QUALITY
“Form over Function” is a view many choose to employ in some spaces, where extras are spent on bigger and better technologies beyond what is necessary. Client facing conference rooms and Boardrooms are a couple of the spaces where this could be a determining factor.
BUDGET
Every organization is called upon to be a good steward of money. Therefore, budgetary restrictions always need to be taken into account, but how much the budget drives the design is up to the client. Is it better to create a greater quantity of simple rooms, or fewer total rooms with a higher complexity?
EXPANDABILITY
Every organization is called upon to be a good steward of money. Therefore, budgetary restrictions always need to be taken into account, but how much the budget drives the design is up to the client. Is it better to create a greater quantity of simple rooms, or fewer total rooms with a higher complexity?
SIMPLICITY
We find many AV systems and capabilities are not used to the fullest extent because the systems are too difficult for the users to use. Some spaces need an operator to run the AV system that is not participating in the meeting. Keep-It-Simple is a mentality that many organizations adapt to enable all users to be able to use all systems. This may limit the more advanced capabilities in rooms where they would be desired.
STANDARDIZATION
Another way to ensure usability across all users is to create standards for types of spaces where all “types” will function the same way, all “Small Conference Rooms” have the same technology, for example.
FLEXIBILITY
In organizations where user technology isn’t standardized, BYOD is encouraged, or visitors will be using the technology, designing flexibility into the systems could be necessary. It can also be useful to allow spaces to be have multiple purposes, using the same room to change between a Conference Room and Training Room.
Whether you need some rough numbers to reference in your next meeting or you want to sharpen pencils and talk specifics, one of our ASD® experts will be glad to help you with rapid ballpark estimates tailored to your needs or a detailed quote based on your exact specifications. Have any questions? Ask ASD®.
Common Cost Factors for Most Projects
GEOGRAPHIC LOCATION
Where is the project located? Some parts of the country are more expensive than others. Some rural areas may require travel due to availability of the field resources which could increase cost.
SIZE & TYPE ENVIRONMENT
Type of environment will impact price. Class A Office, Distribution Center, Manufacturing, Retail, Indoor vs. Outdoor could all impact overall cost.
LABOR REQUIREMENTS
Projects being installed with a Union Labor requirement will be more expensive than projects without the requirement. Some projects require a prevailing wage to be paid to a technician which can also increase costs.
PERMITTING
Permitting varies from state to state and city to city. One city may not require anything more than an application form to receive a permit, while others may want full engineered drawings that go through a plan review process. The full set of engineered drawings carries a substantial price tag that elevates the overall system cost. Another consideration is the time required if the review process is a requirement.
NEW CONSTRUCTION VS RENOVATION
New construction will typically be less expensive than renovation.
LOCAL CODES & STANDARDS
Local codes can drive cost as they vary in requirement. For instance, in some locations across the U.S. all overhead cable must run in conduit while others can be supported with J-Hooks in the ceiling.
INFRASTRUCTURE
Pathways can contribute greatly to overall system costs. Costs of core holes sizing and cutting slab for conduits needs to be considered in your budgeting process.
ECONOMIES OF SCALE
What type of structure is being built? A system in a manufacturing plant is developed completely different than a high rise office building. An apartment complex can reuse the same templates for each building; this saves design time and costs.
INSTALLATION HOURS
Normal working hours will be less expensive than after hours or weekends.
Let's discuss your audio visual needs
Contact an ASD®associate to discuss a solution for you.



