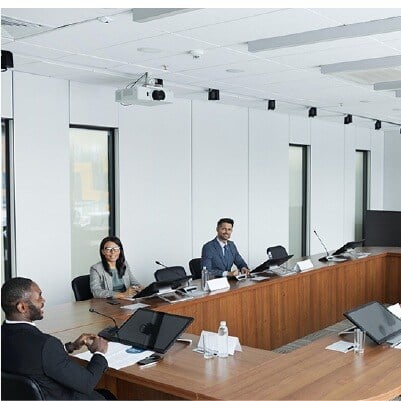Client

State Farm, ranked No. 33 on the Fortune 500 List, set out to build a massive 4-acre, Class A building named Park Center in Dunwoody, Georgia. To handle the massive undertaking State Farm picked ASD® to design their campus and ensure that it was safe, secure, modern, and capable of handling all of their networking needs.
Challenge
Park center is an incredible structure, clocking in with just over 2.3M sq. ft. of office, retail, restaurant, parking, and entertainment space. For the ASD® designers, this made the biggest challenge overcoming the complexity of the systems due to the sheer size of the property. They had to make sure all of their plans accounted for the conduit and technology limitations. In addition, the campus had several different occupants so they needed to have several networks that could operate independently from each other.
IMPORTANT CONSIDERATIONS
- How do we keep employees, clients, and visitors safe?
- What’s the most cost effective and efficient way to run cable considering the size of the campus?
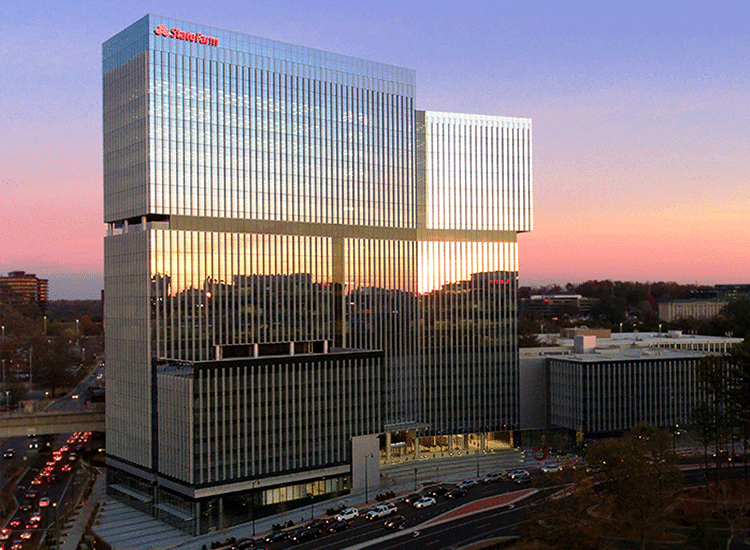 |
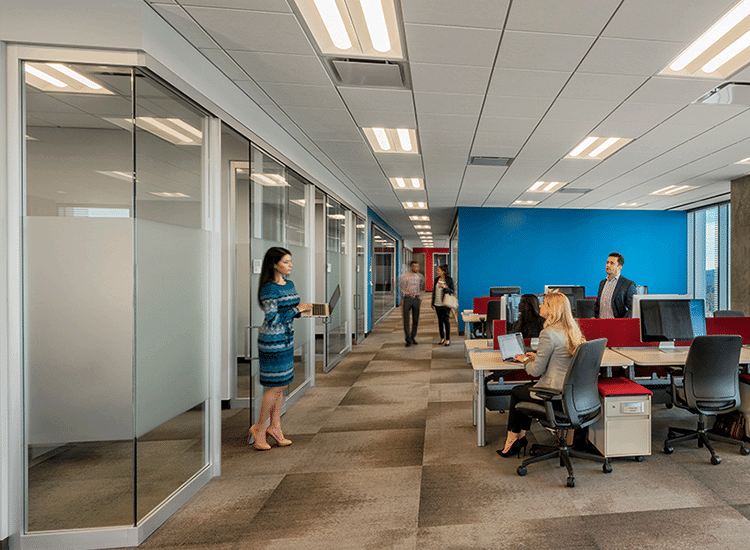 |
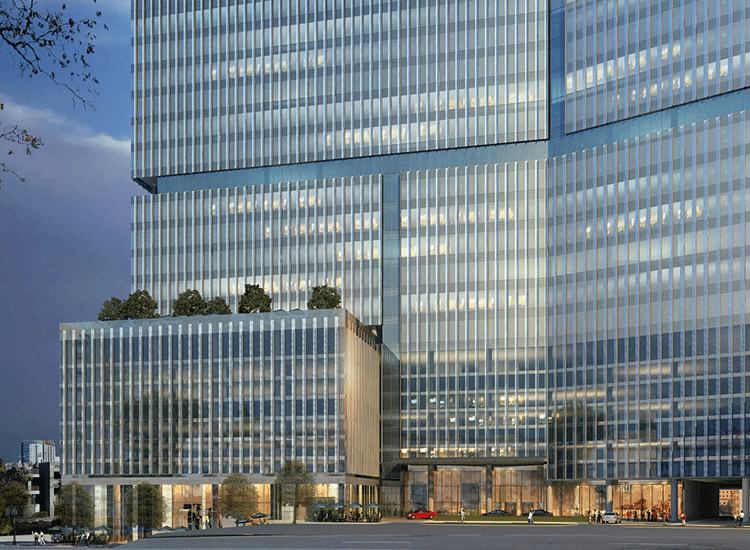 |
Solution
ASD® designers had their work cut out for them with the State Farm project. They decided that the best way to handle the large square footage was to elevate the floors and run the cables underneath them, this allowed for further reach. To keep the campus safe a wide variety of security technologies were implemented such as access control, video surveillance, intercom systems, a Security Operations Center (SOC), and more.
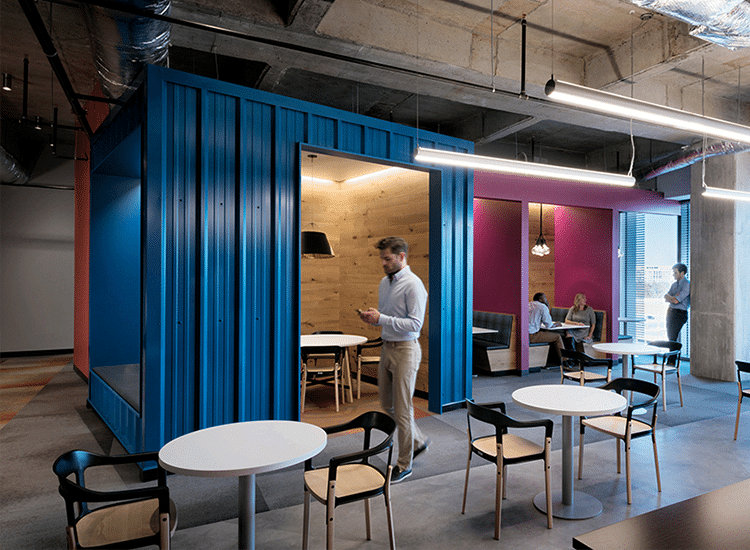 |
Result
State Farm successfully completed Phase I of their Park Center build and now have a space that reflects their company culture and missions. There are collaborative spaces, huddle rooms, and state of the art conferencing technology. Most importantly, all occupants can feel safe on the campus knowing every necessary security precaution was thought through and incorporated into the designs from parking deck to stairwells.
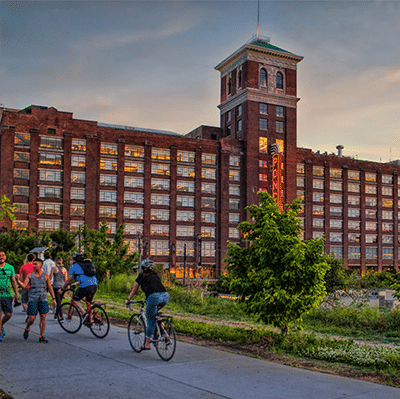
.jpg)
