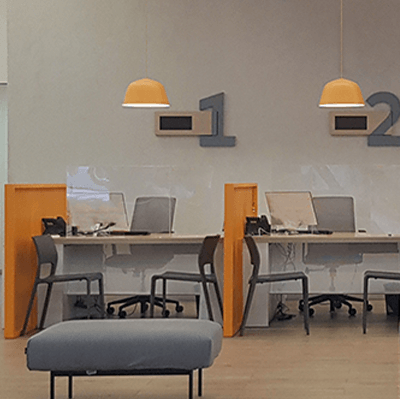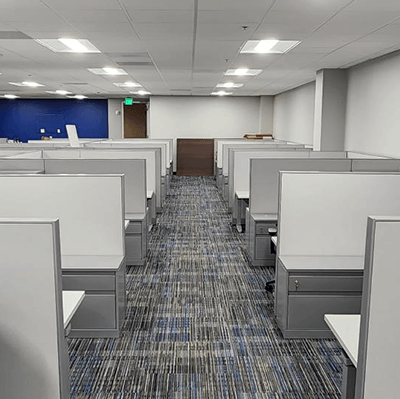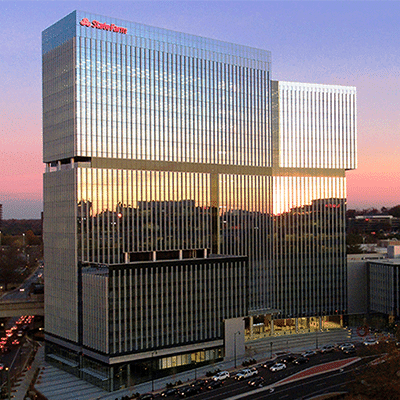Client

Hexagon is a leading provider of enterprise engineering software with clients in over 60 countries worldwide. For its new headquarters in Huntsville, AL, a five-story, 250,000-square-foot facility, ASD® was selected to design and build the workplace technology package.
Challenge
Hexagon intended to refresh its image with its new headquarters in Huntsville, AL. The new facility needed to attract top talent and be considered one of the coolest places to work in the area. They imagined tall open ceilings, spacious layouts, and a bright and colorful interior design. This would provide the atmosphere of collaboration and innovation required to continue their growth in geospatial and industrial enterprise applications.
IMPORTANT CONSIDERATIONS
- In the visually appealing tall and open ceiling environment, where do you place 4000 cables?
- What does the next-generation LAN look like?
- How will our key people work together and give them private space to concentrate?
- With a new campus, how will they get word out in an emergency?

|

|

|
Solution
ASD® put a plan in place to incorporate a design that satisfied the functionality of the required spaces and the overall aesthetics. Our Design Studio worked alongside the project architect to provide a complete technology design that would exceed expectations and meet Hexagon's requirements.
The most impressive part of the audiovisual design is the conference room overlooking the beautiful view of the large lake. ASD® designed and engineered a solution that included a hydraulic lift that, with a push of a button, will lower a 90" display in front of the window for the conference room's use. Lake views are never obstructed when the room is not in use.
Using 3D design coordination in Revit design studio created a cable basket tray that followed the winding open corridors and became one of the most aesthetically pleasing installations imaginable.

|
Result
ASD® engineering worked with Hexagon’s IT leaders to scrutinize every aspect of their technology strategy. ASD® took on the challenge and completed the Hexagon Headquarters project with a demanding timeline. The project required managing many different technicians and system installations. ASD® was able to successfully manage the project and stay on track while coordinating with the other trades as well.
Now, Hexagon has state-of-the-art workplace technology. Every aspect of their technology strategy would enhance collaboration, innovation, and productivity.



